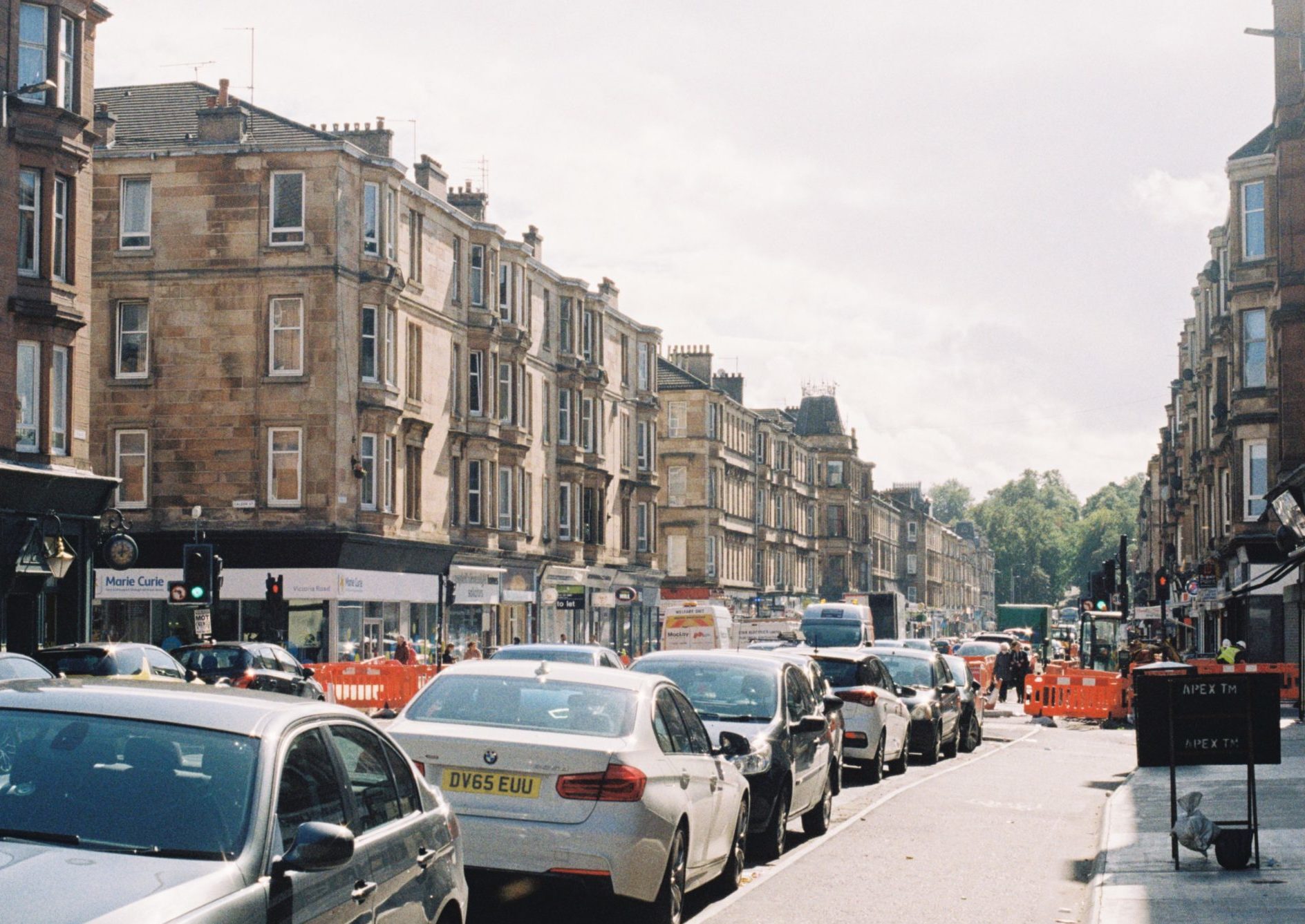Words: Jeevan Farthing (He/Him)
Turn right off Byres Road and onto White Street, you’ll stumble upon row after row of sandstone tenements, in all their Victorian glory. For many students, a fine aesthetic, aptly complementing your post-lecture autumnal playlist. The ceilings are high, the rooms are huge, and there are traces of art nouveau in the tiles and railings, but the struggle to physically get inside renders tenement living impossible for a sizable number of Glasgow’s citizens, with women, the elderly and disabled people disproportionately affected. When entering the building, if you’re not in a ground floor flat, it’s up the single staircase – at least three or four flights. If you’re a single mother carrying bags of shopping with a pram, you’ll have to make multiple trips if no help is at hand; do you leave the pushchair or the shopping at the bottom of the stairwell? This is assuming you aren’t a wheelchair user; in which case the narrowness of the hallway or the impracticability of the stairs present even greater challenges.
Journalists have been quick to label Glasgow the UK’s “first feminist city”, what with Holly Bruce’s landmark town permission motion recently being passed by Glasgow City Council. The idea is unproblematic – putting women at the forefront of planning decisions eliminates implicit gender bias in the way we design our cities. This includes widening pavements, installing more lighting, or improving public transport networks. But the actualisation of such a policy is thwarted because the city has a housing problem, or more specifically, a building problem. There is no use in creating a walkable city unless it is a liveable city. Yet most people would also agree that Glasgow would not be the same without its tenements. Embroiled in the city’s housing policy lies an incompatibility between preserving cultural heritage and advancing social justice; can these competing interests be truly resolved?
Simply knocking down swathes of tenements and starting again would be a naive approach to design, though it has been done throughout history. In the 1950s and 60s, overcrowded slum-like tenements in places such as the Gorbals were demolished, with many of its residents instead placed in modernist high-rise tower blocks. Glasgow now has the highest acreage of derelict and vacant land in Scotland. It would therefore be wrong to instinctively bulldoze rather than accommodate, or to destroy culture in the name of inclusivity.
However, preserving culture via protecting dysfunctional tenement flats relies upon the very notion responsible for the housing crisis: that houses are assets, not homes. It is telling which areas are chosen to have their housing preserved: one of the only brutalist complexes in London immune to demolition is the extremely middle class Barbican estate, while Glasgow’s only tenement conservation area is in Hyndland, where flats sometimes have six rooms, and are unaffordable for most. It is all very well for a Tenement House museum to exist in Glasgow, but who is this for, and what purpose does it serve? It may well have been a mistake to destroy rather than modify the tenements of the 50s and 60s, but to argue this from a middle-class nostalgic perspective alone only further distracts from why we have housing in the first place: shelter. Using housing as assets rather than a source of shelter is how Anniesland Court – a 22-story Goldfinger-esque tower block – has been Category A listed, notwithstanding its ongoing damp issues.
What tenements do so well as a place of shelter is foster a sense of neighbourliness and community. Whilst the ‘streets in the sky’ of Erno Goldfinger’s imposing tower blocks deteriorated into pinch points of organised crime, the ‘close’ of a tenement is shielded from the street outside, but nonetheless serves a social function. It is not only tenements where issues of inclusivity arise: there are still issues surrounding personal evacuation plans for disabled people living in tower blocks, for example. Retrofitting Glasgow’s tenements, involves working with the people who actually live in them, rather than architects coming along and building homes for them.
An example of this is a project in the South Side of the City to increase the energy efficiency of tenements – this is not only climate sensitive but intersectional, too: disabled people who need electricity to power their equipment will benefit most from reduced energy costs. It is an indictment of our approach to housing over recent years that an intersectionally feminist approach to housing, rather planning, is not new: the exhibition Reimagining Spaces in 2021 unearthed the work of the feminist design cooperative Matrix, who founded the Jagonari Centre in Whitechapel in 1987. This incorporated designs pertaining to many different Asian traditions including “decorative metal latticework” over the windows, and was fully wheelchair accessible. Crucially, Matrix was financed by the Greater London Council – and without sufficient funding, a feminist planning system is bound to fail. But it is a sign that things are changing that a ‘Young Women into Construction Skills’ course now exists at the City of Glasgow College.
The city’s tenements are culturally significant, but it really is people that make Glasgow. It is through the ingenuity of its residents and planners that the city can retain its cultural heritage, while ensuring it can be appreciated by everyone.

